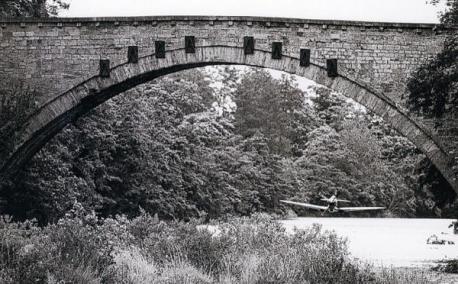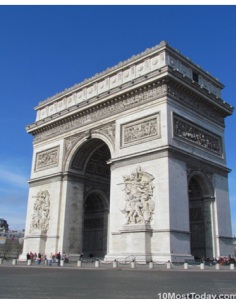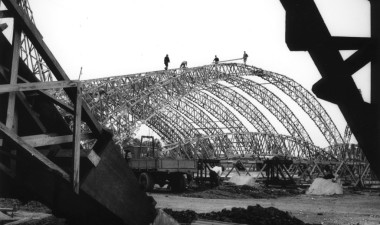A parabolic arch is a very complex, yet extremely simple arch all at the same time. It is also referred to as a catenary arch. It was developed fairly recently and is used around the world. This arch consists of a relatively simple equation, and one can discover many of its characteristics from its equation if he or she makes use of it. Perhaps the most interesting aspect of this equation is that one of the landmarks in the United States is a catenary arch.
A parabolic arch utilizes the principle that if a weight is uniformly applied to an arch, the internal compression deriving from that weight will follow a parabolic profile. Among all the basic arch types, parabolic arches produce the most thrust at the base, but can span the largest areas. This type of arch is usually used in designs for bridges where long span is needed like between valleys or high areas.


A very strong arch shape defined by the intersection of a cone and a plane parallel to the plane tangent of the cone. For uniform loads a parabola is theoretically an ideal arch shape because the line of thrust coincides with the centre-line of the arch ring.
Sources: www.studymode.com/essays/Parabolic–Arch-152166.html
https://sites.google.com/site/furerplox/re/archarchesoftheromanempireandmodernsociety
















